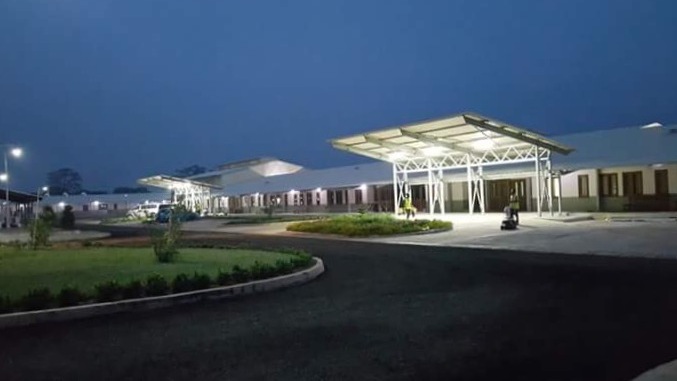MZA was appointed by NMSI to deliver the detailed design of an 80-bed hospital for and on behalf of the Zambian Ministry of Health. The building was a reference design which was rolled out across 5 different locations in Zambia. Each of the sites was designed to UK standards with an approximate floor area of 8084m2 each. MZA delivered RIBA Stages 1 – 4 before handing over the design to a local consultant to complete Stages 5 & 6.
The design was to a full RIBA Stage 4, delivered in Revit to BIM Level 2. Autodesk 360 was used as a collaborative platform to share information with the architects, structural engineers and other team members. The MEP strategies employed low energy impact technologies to reduce the requirement to bring in utilities to the site. The strategies included high floor to ceiling heights and considerable window overhangs to limit the high temperatures to internal spaces, on-site sewage treatment plant with the treated water used for landscape watering, on site borehole for water extraction, a combination of air source heat pumps and solar water heating for hot water production, solar PV panels, natural ventilation where possible in the wards with high floor to ceiling heights, openable windows and window overhangs, stack effect natural ventilation in entrances and main corridors and LED lighting with intelligent controls throughout.
The new facilities will have a significant impact on their Zambian communities, providing new jobs and additional hospital beds throughout the country. Innovations in design, layout and construction techniques will enable these new modern and well-equipped hospitals to be delivered faster, perform better and operate more cost effectively than traditional models.
