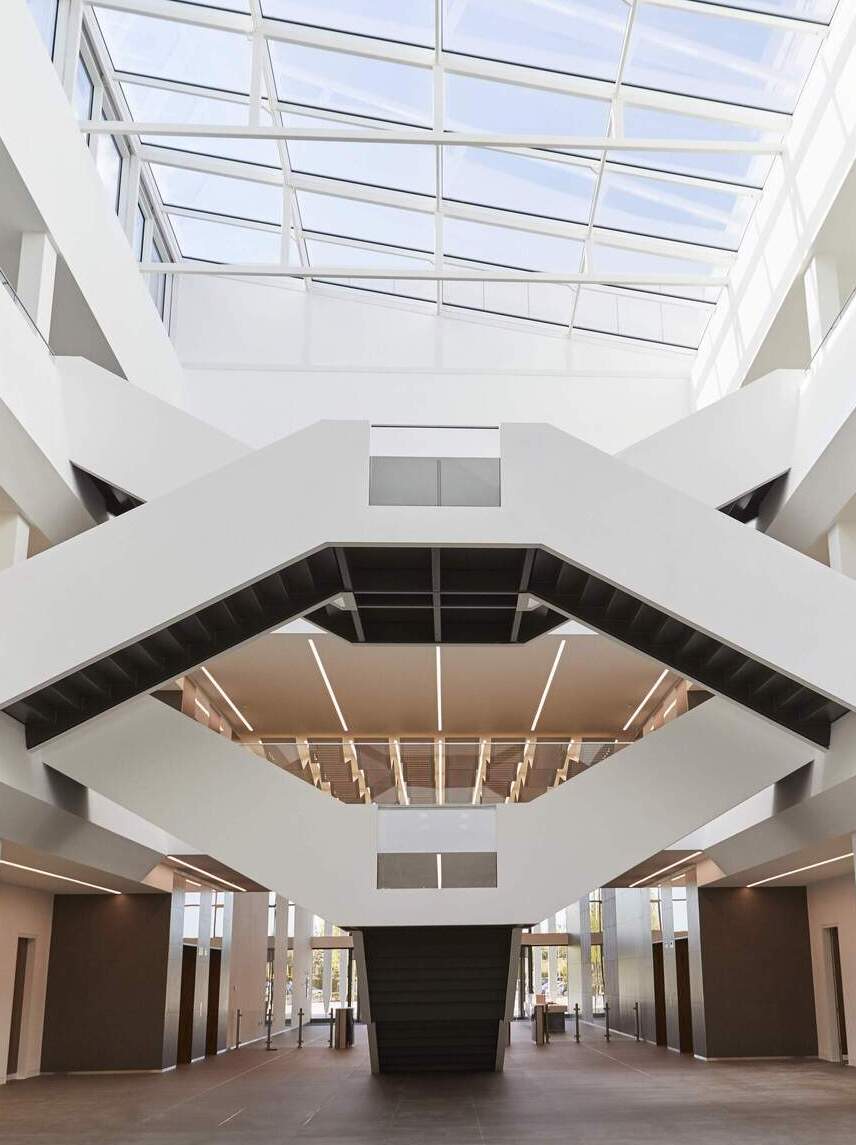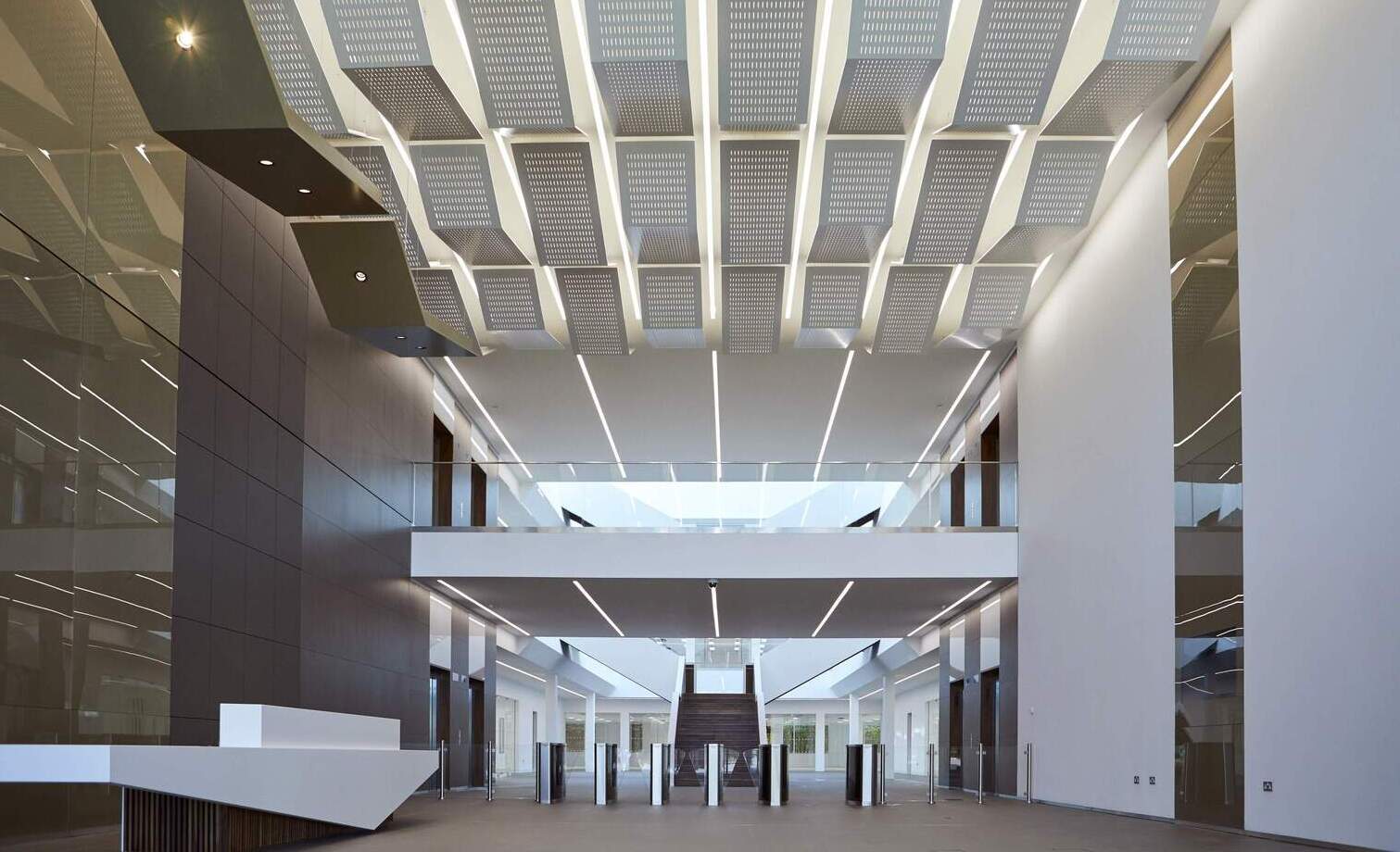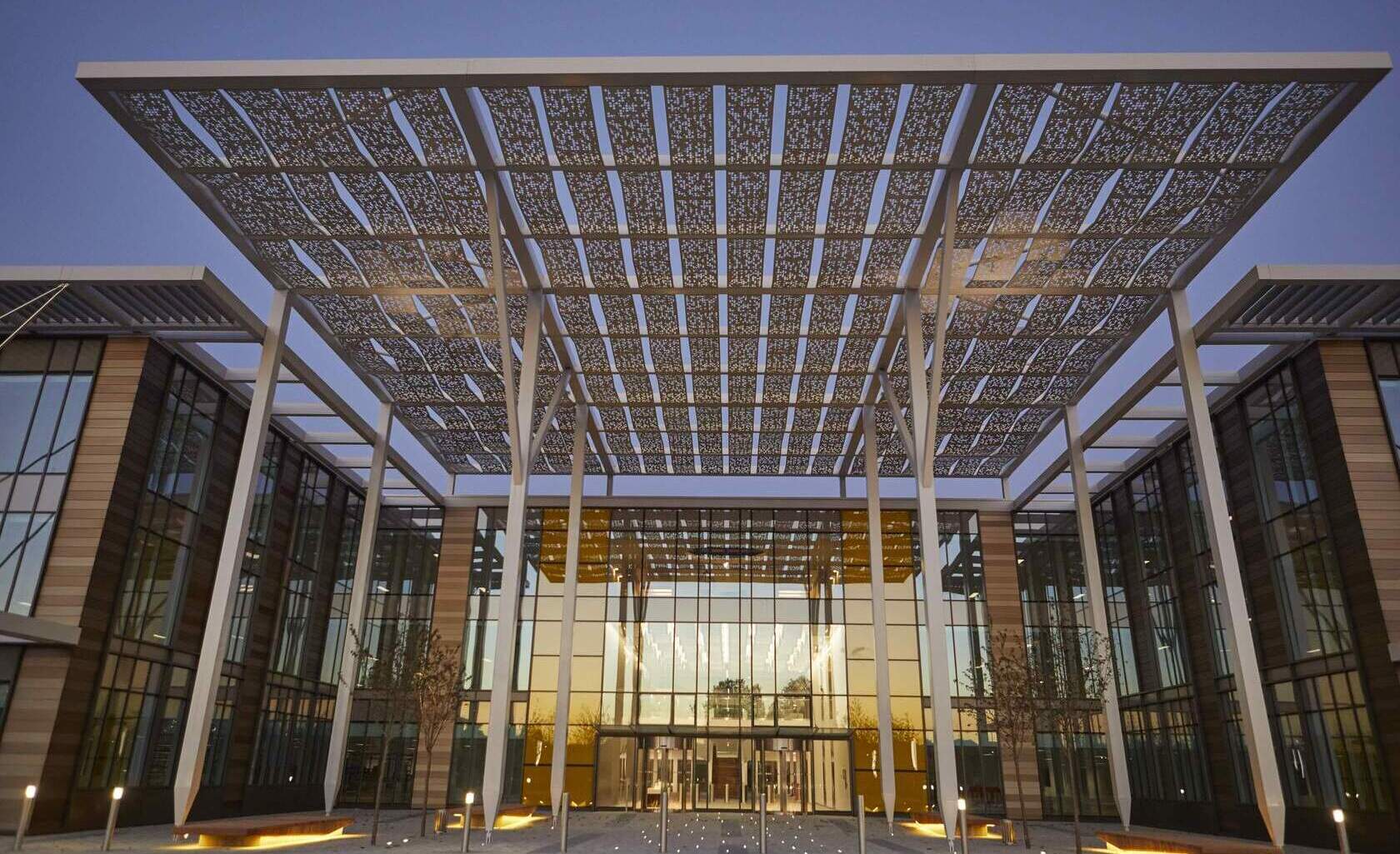At completion, The Bower was the highest specified office building in Stockley Park and one of the largest developments in the Thames Valley office market. Following award of full planning permission in 2015, MZA was appointed to deliver the detailed building services design for the refurbishment of this prestigious headquarter office building in Uxbridge, West London, with construction starting on site in mid-2015. The development comprised 144,000sqft of Cat A office space across three occupied floors. The design utilised a VRF cooling system to provide cooling for the office areas and the creation of a three-storey reception area atrium with feature lighting provided a contemporary and visually stunning entrance to the building. The project also involved the reconfiguration of the incoming electrical services to provide 100% standby generation back up with facilities for no-break return to mains. The measured commissioning and testing results were 102% to 105% of design.
The design is fully BCO compliant and practical completion was achieved in October 2016.


