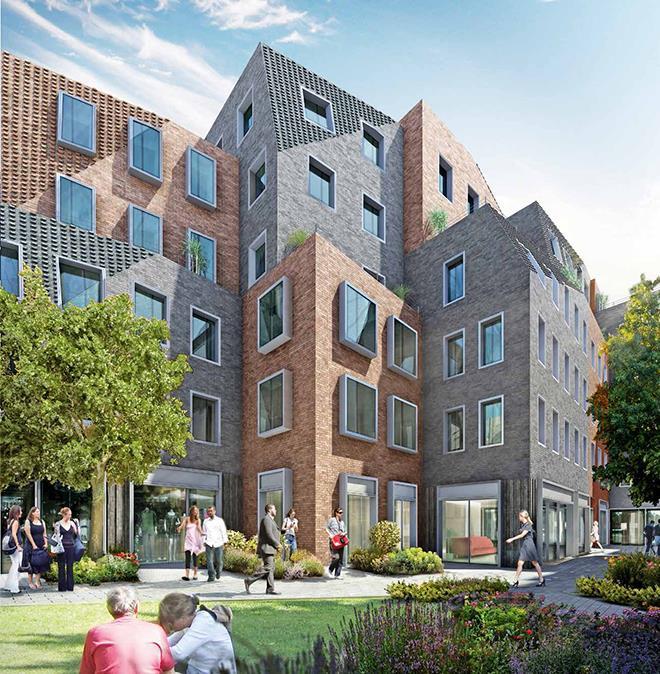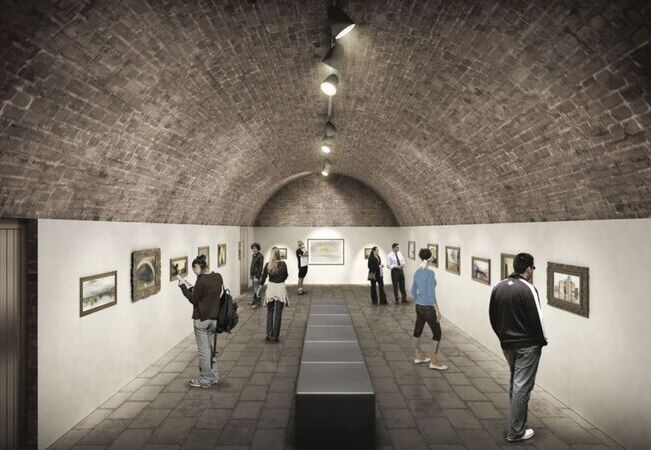Located in Whitcomb Street, which connects Leicester Square and Trafalgar Square, this high-end, mixed-use development includes commercial, residential and retail spaces. The scheme involved a partial refurbishment and a partial replacement of the existing buildings, including an extension of the roof-top to the existing building, with both retained and new facades. Elements of the façade and structure are listed. The project included the exposed service fit-out of the 11,800sqft of office areas to Cat A and the reception fitted out to Cat B, 20 luxury apartments, 7,000sqft of retail space at ground and basement level and restoration of the historic vaults underneath the site to provide gallery space for the Royal Watercolour Society.
On appointment, MZA adopted a design that had been developed to RIBA Stage 3 and took this through to RIBA Stage 4a, using BIM to integrate the design coordination within highly complex building site constraints. The key challenges were related to the significant physical constraints of the building at each floor and also at roof level and, in particular, within the listed basement area of the building. The M&E and acoustic designers had to consider the further challenge of the busy city centre location in one of central London’s oldest thoroughfares. The new close control HVAC system serves The Royal Watercolour Society’s galleries and archives, maintaining temperature and humidity, within narrow limits, to preserve the works of art.
Hobhouse Court was completed in 2020.

