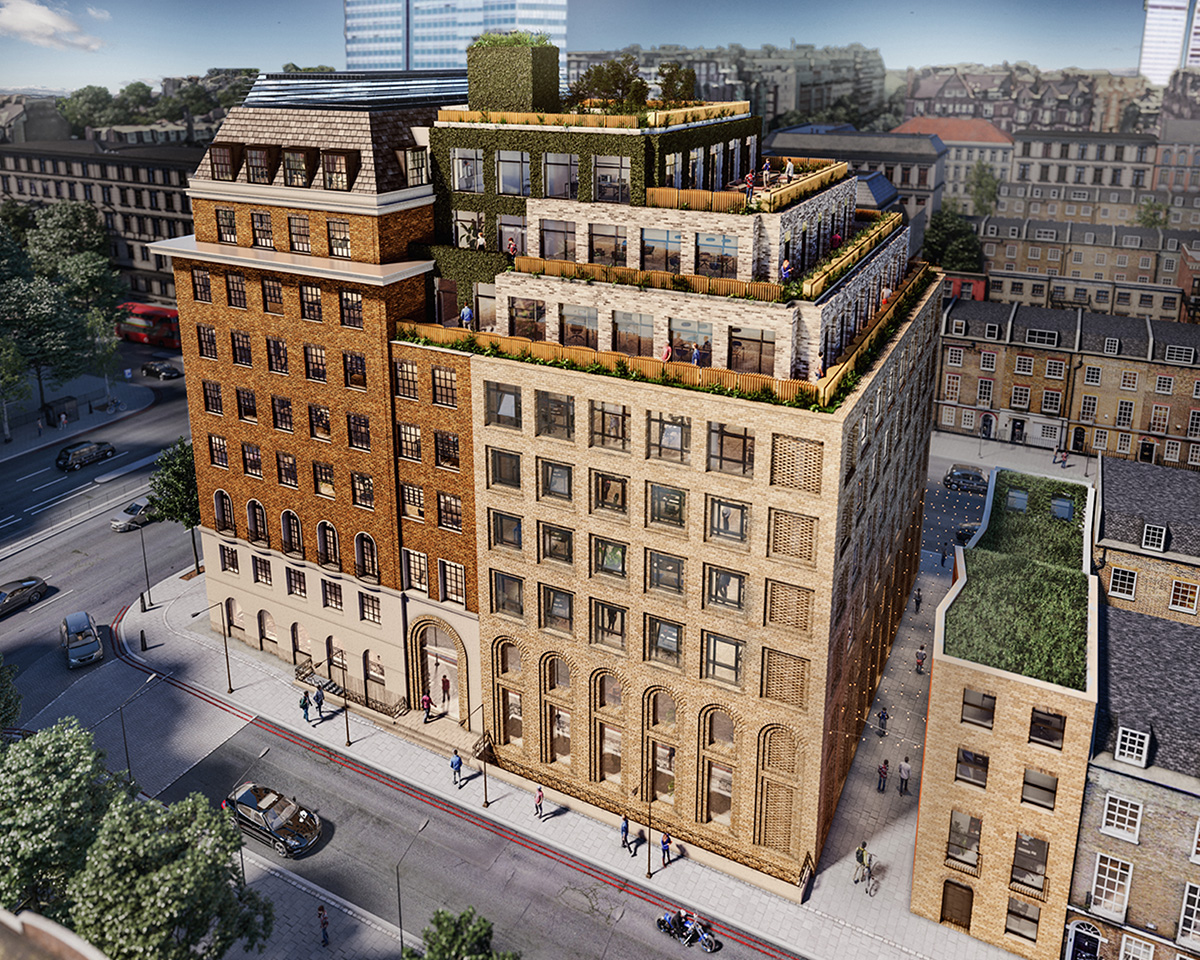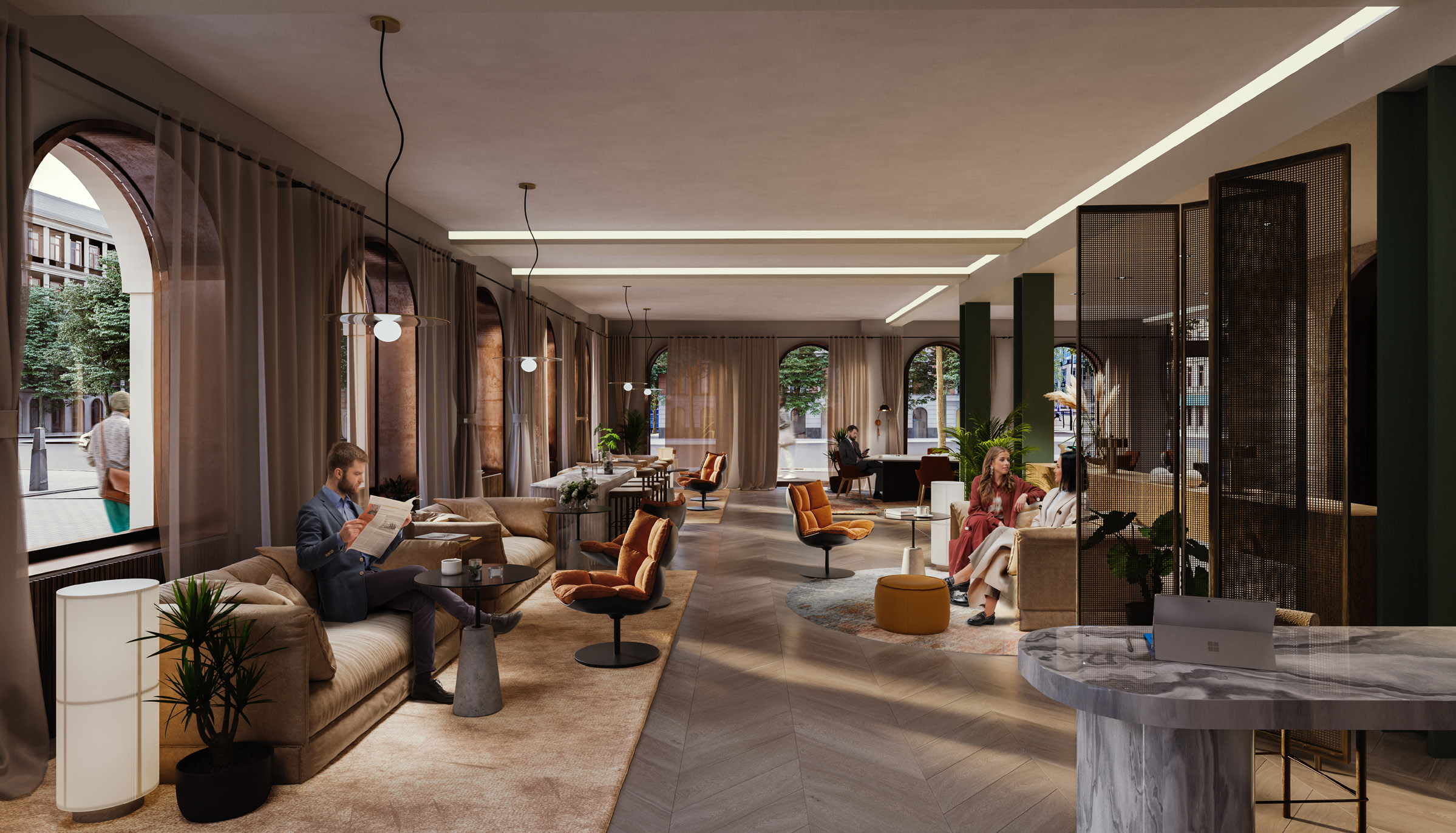MZA is appointed as the building engineering services, acoustics and vertical transportation services consultant for this scheme.
The site originally comprised an existing office building dating from the 1930’s and 1960’s and the project has involved the part demolition of this building and the construction of 75,000sqft BCO compliant, grade A, exposed services office space, retail unit and end of journey facilities.
MZA was instrumental in setting high benchmarks for the building performance and in particular the fabric design. The initial assessment was informed by the LETI targets from which the building energy model was refined and optimised to achieve the desired targets balanced against the cost plan.
The project is scheduled for completion late in 2023 and will deliver a high-class development in Marylebone Road. The development has achieved an EPC A and BREEAM excellent.
A key challenge for the project was to develop a design strategy that satisfied the planning constraints for the site which is located adjacent to residential roads. Additionally the restricted soffit to floor dimensions required a considered approach. The options assessments concluded that a below floor ventilation system would be the optimum solution to achieve a BCO compliant solution while maintaining the aesthetics of the office space.

